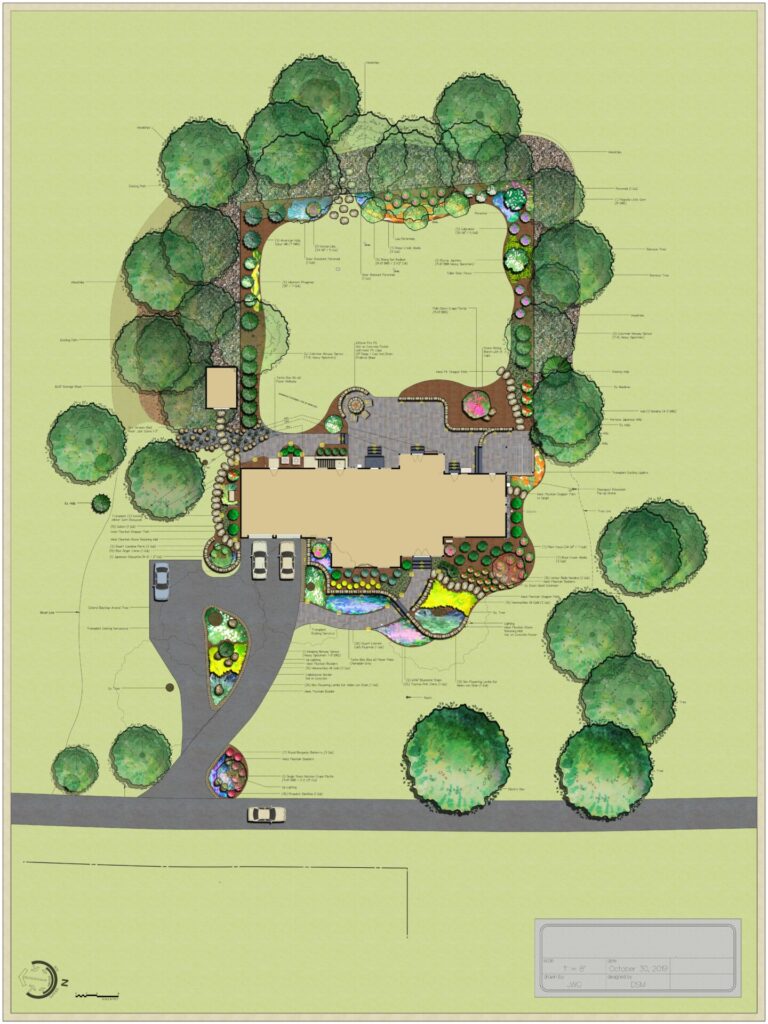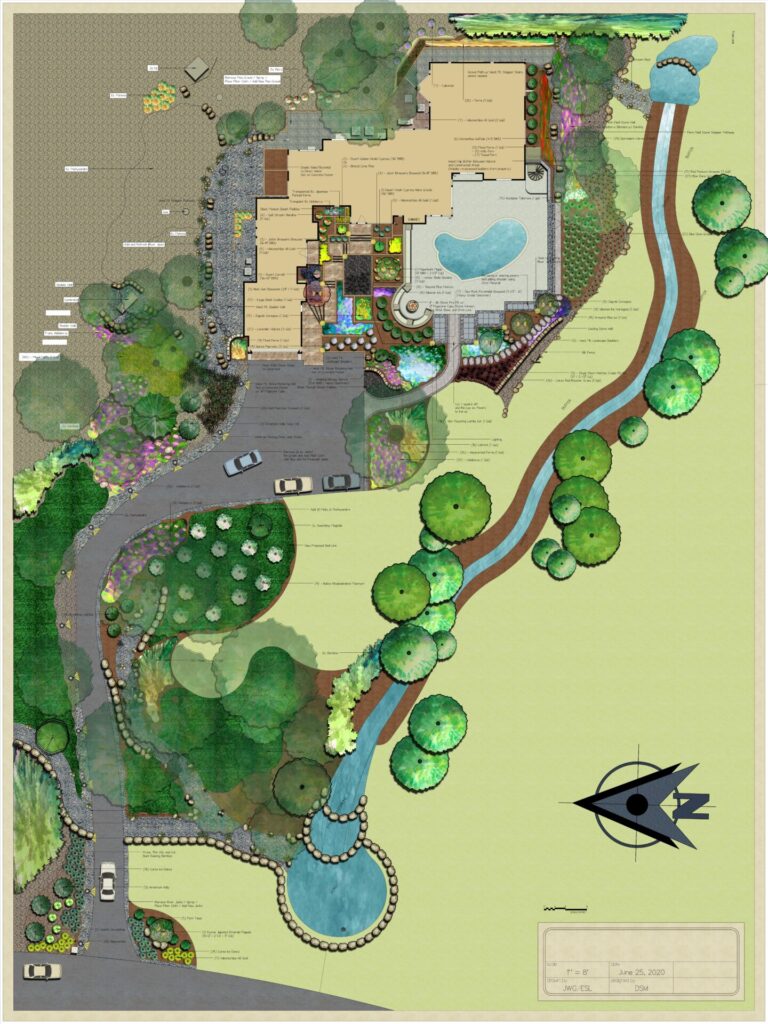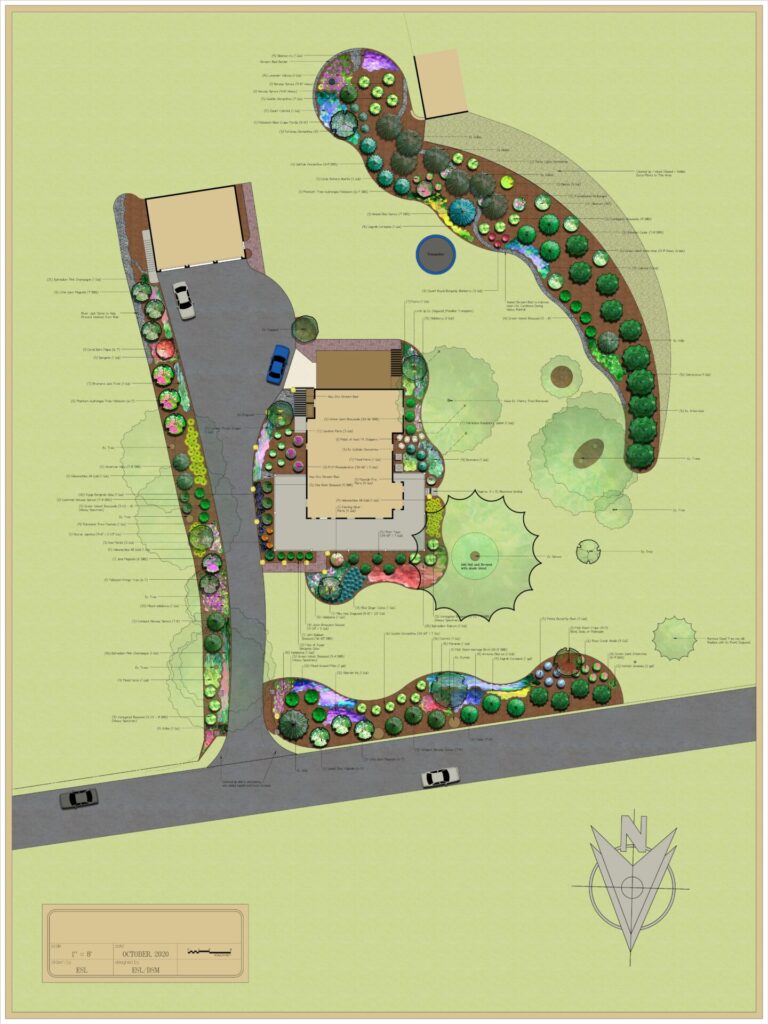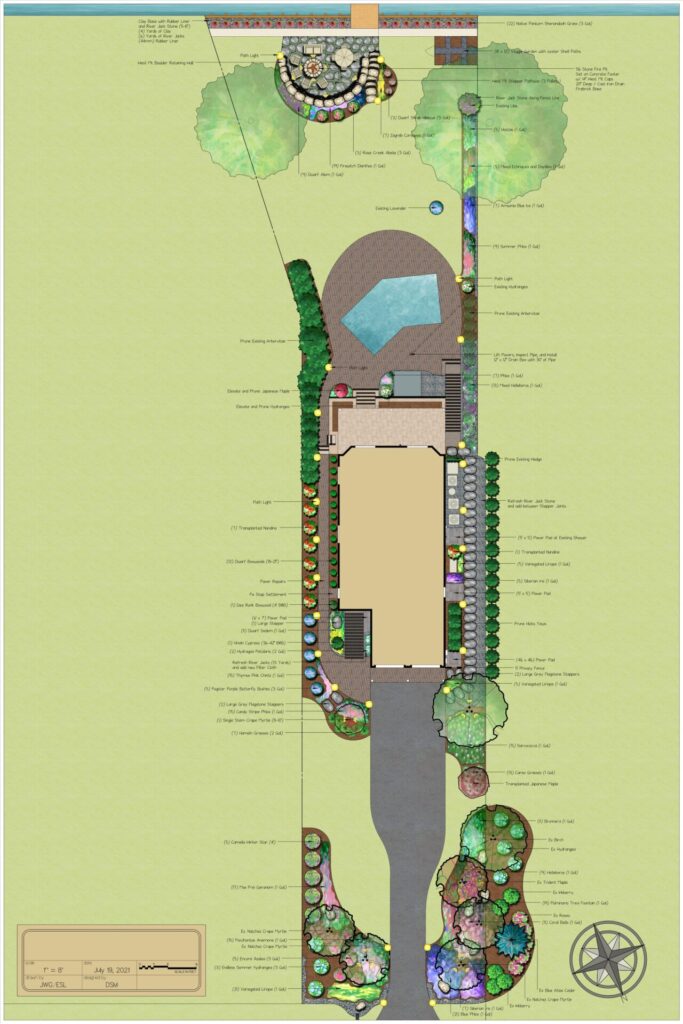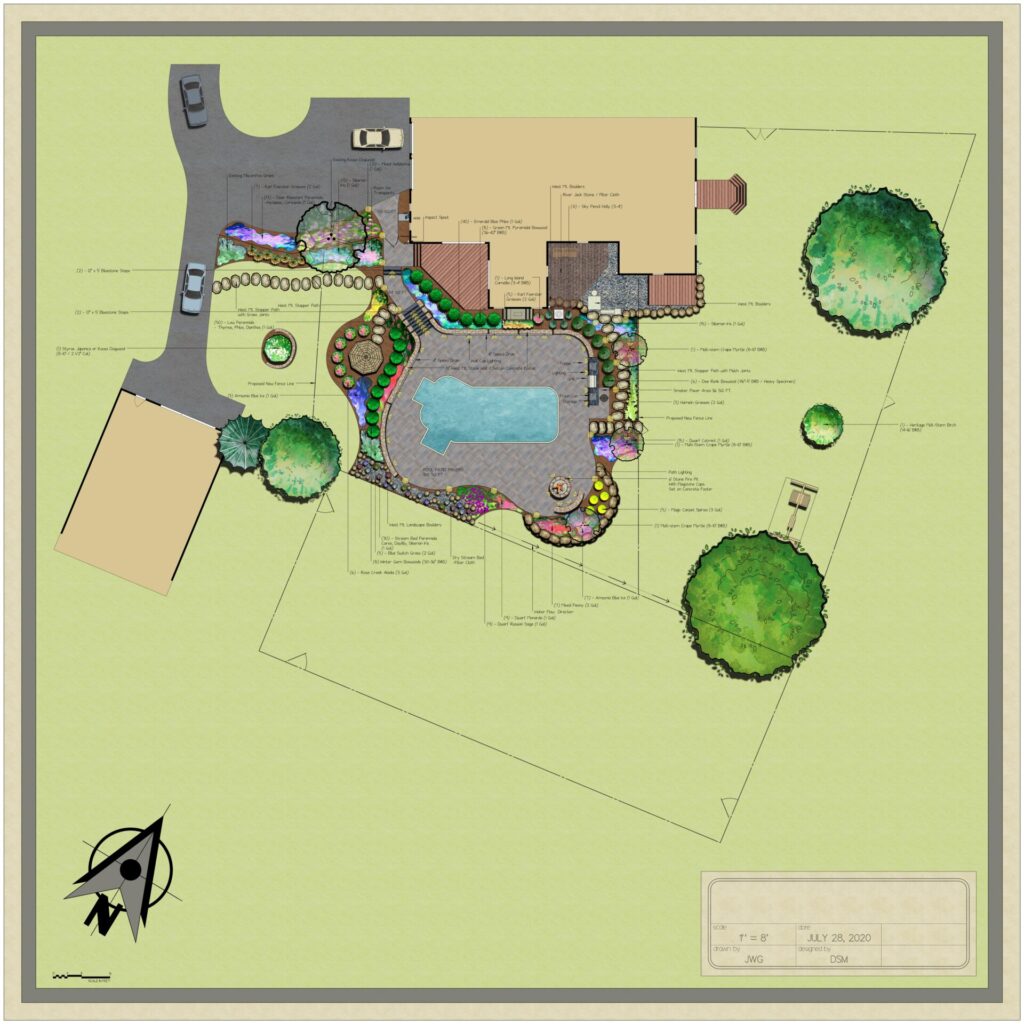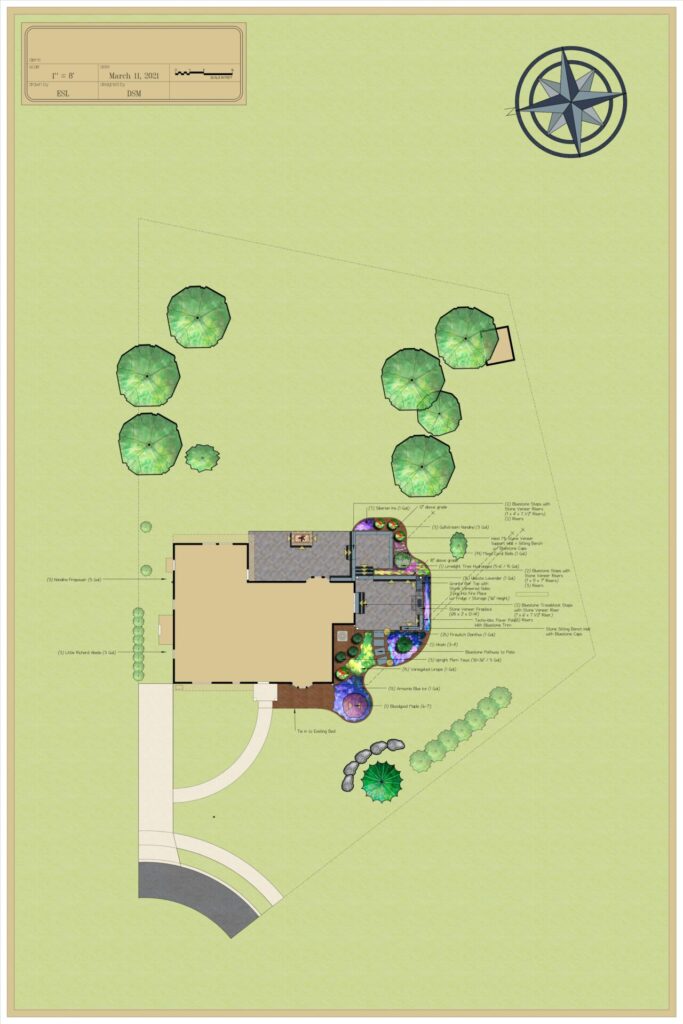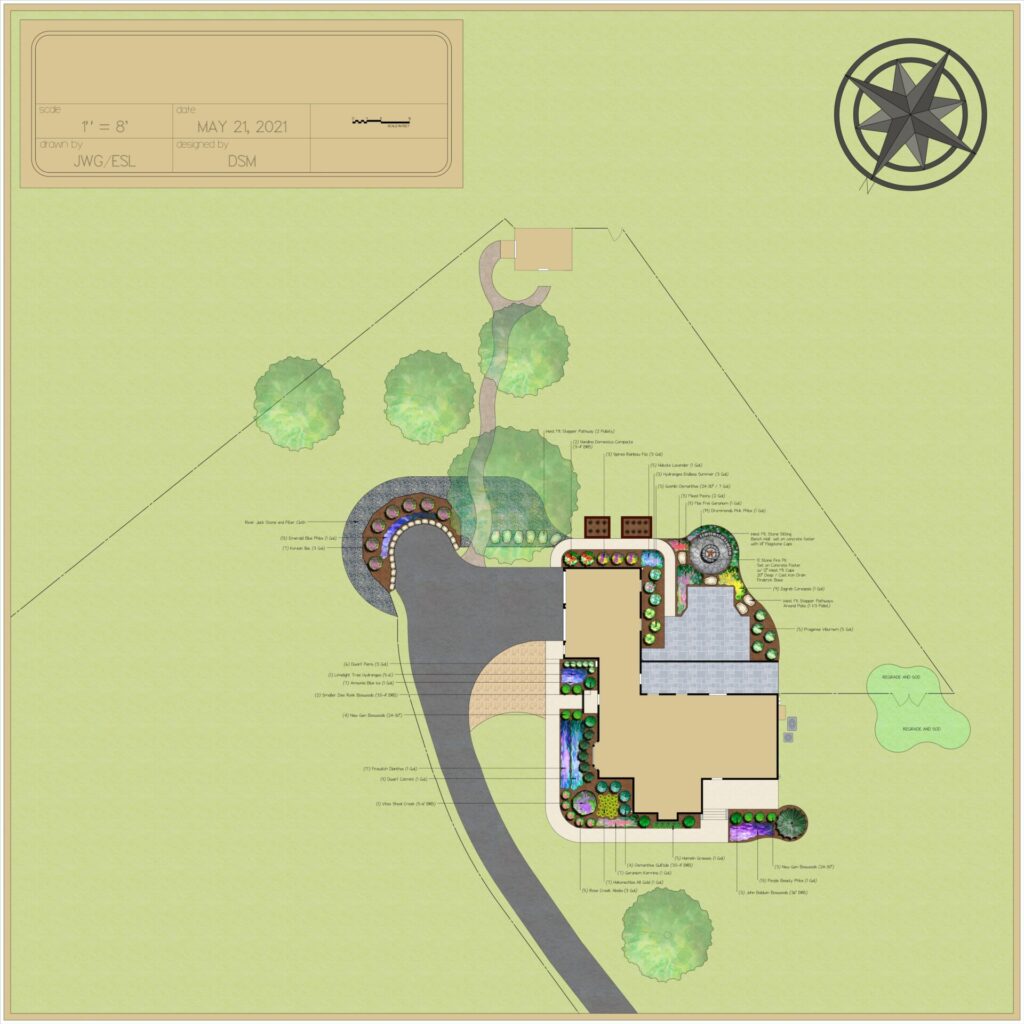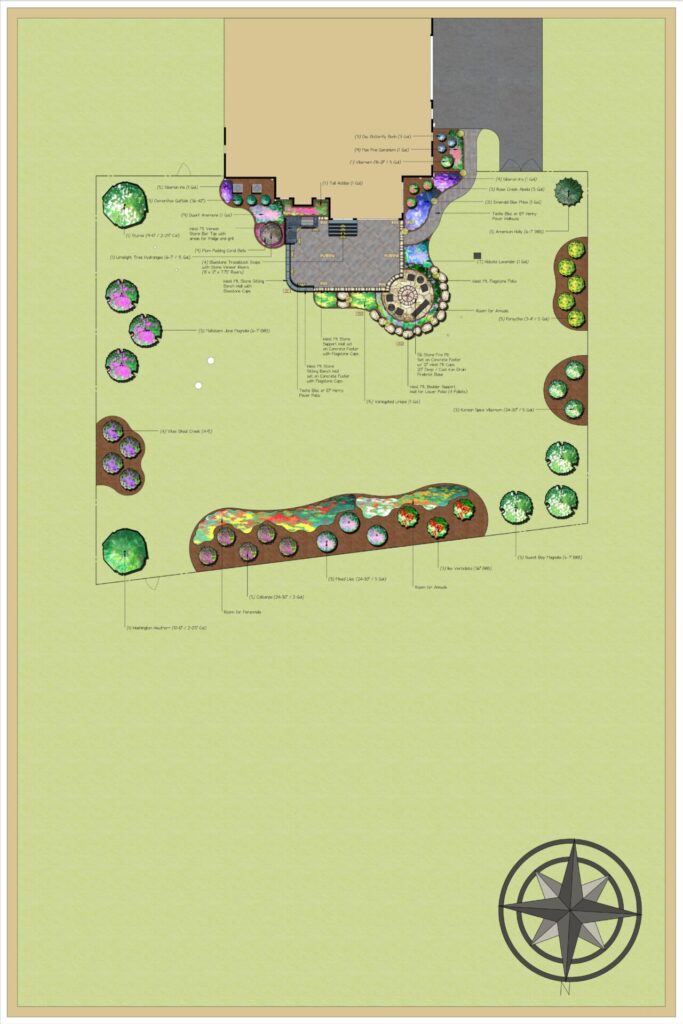RENDERINGS & DESIGN
Landscape Plans
After visiting your property, the owner, Scott Michel and his team will create a custom design to fit all of your wants. This design plan is computer created on a CAD software, and then color rendered to match material color. Our plans are all labeled with material names and are scaled at 1/8″ = 1′. They will also feature your name, address, as well as sun/shade conditions. These design plans are the best first step in installing your dream project.
HOW CAN WE HELP?
